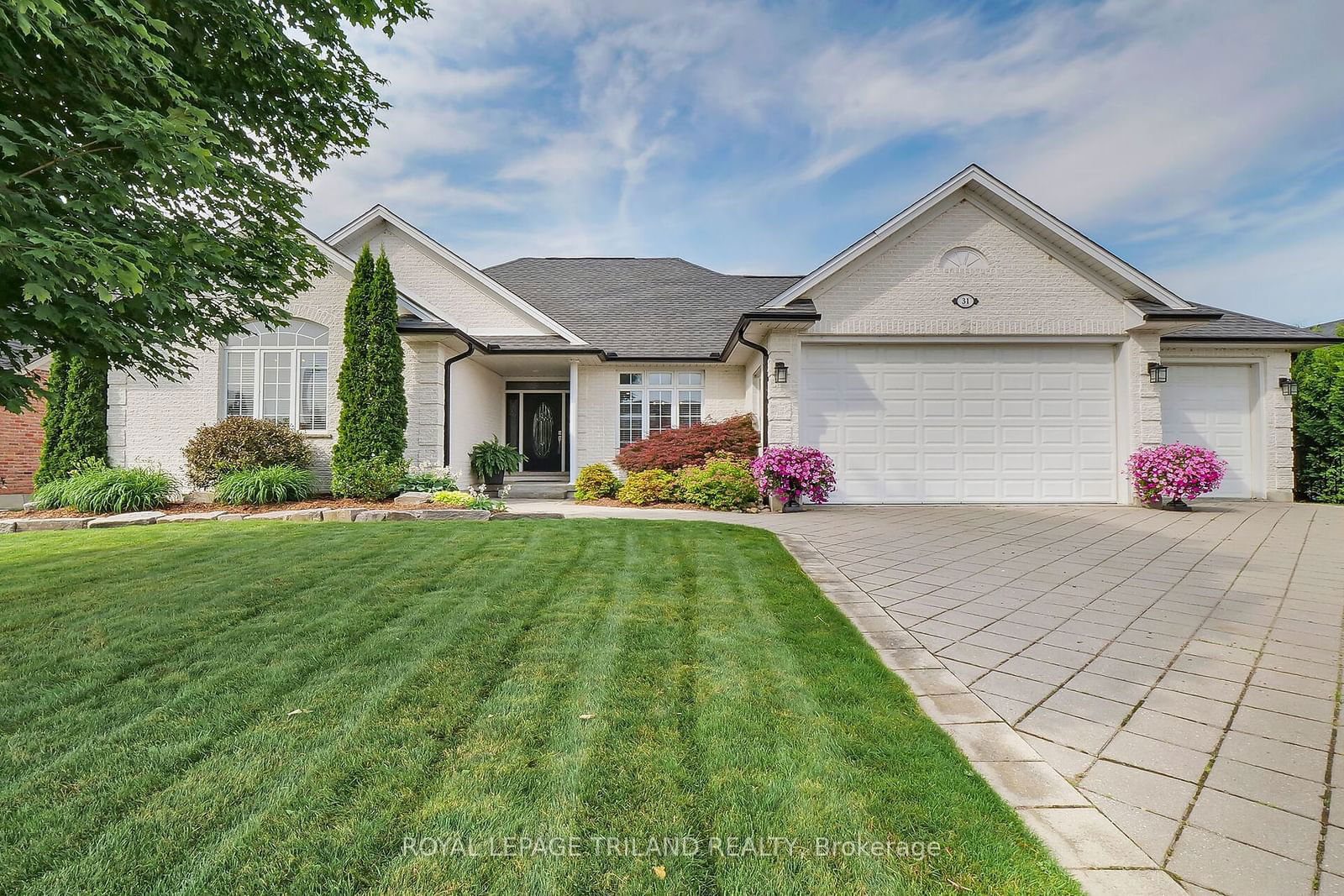$1,195,000
$*,***,***
3+1-Bed
3-Bath
1500-2000 Sq. ft
Listed on 6/20/24
Listed by ROYAL LEPAGE TRILAND REALTY
Discover luxury living in the highly sought-after "Rivers Edge" community in Kilworth. This updated single-story home features a spacious triple-car garage/drive and sits on an oversized, private treed lot measuring 77' x 138. Enjoy the in-ground heated pool and beautifully landscaped front and back yards, enhanced with a durable 40-year shingle roof installed in 2018. The interior boasts 9 ceilings, a mix of hardwood and ceramic tile flooring, and a fully renovated kitchen. This culinary haven includes KitchenAid built-in appliances, pot lighting, granite countertops, and a massive island ideal for entertaining. The main floor offers three bedrooms, with one currently serving as an office. The primary bedroom includes a barrier-free shower area with dual shower heads. The finished lower level is an entertainers dream, featuring a dedicated walk-up bar area with two wine fridges, a superb theater space, and a magnificent games room. An additional bedroom and a four-piece bath (buyer to verify egress) are also located downstairs. The garage, currently utilized as a CrossFit gym, features higher ceilings and its own heater. This exceptional property is a must-see and is the Parkview Public School area.
X8461716
Detached, Bungalow
1500-2000
6+4
3+1
3
3
Attached
9
16-30
Central Air
Finished
N
Brick
Forced Air
Y
Inground
$6,028.41 (2023)
< .50 Acres
138.16x77.06 (Feet)
